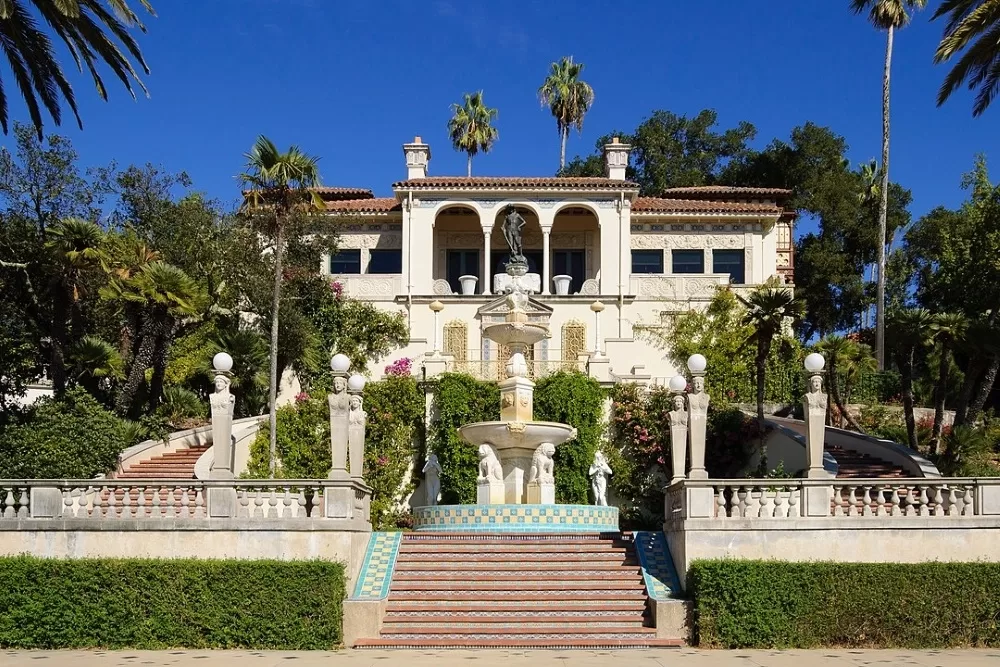Julia Morgan, the first woman to be licensed as an architect in California, was a pioneer of the Arts and Crafts movement and a master of many styles, bringing them into much of her work and creating an elegant but down-to-earth architecture that was distinctly Calilfornia’s.
Early Life & Education
Julia Morgan was born in San Francisco in 1872 to a well-to-do family, although her father, Charles, a mining engineer, found little success as a speculator in oil and ore. The family, which included an older brother and three younger siblings, eventually moved across the Bay to a large Victorian home in Oakland.
In 1890, rather than embarking on the “marriage circuit” at a debutante party, as would have been expected of a society girl of the era, Morgan enrolled in the University of California, Berkeley, which had recently started to admit women. During her sophomore year, she joined the university’s Civil Engineering Department as its only woman. There, she came under the mentorship of architect Bernard Maybeck, an early proponent of the Arts and Crafts and Beaux-Arts styles.
When Morgan graduated with a degree in civil engineering in 1894, Maybeck oversaw her apprenticeship and eventually convinced her to sit the exam for entry to his prestigious alma mater, Paris’s École des Beaux-Arts. After trying and failing to gain admittance on her first two tries, Morgan’s score on her third exam, the thirteenth highest of that year’s 376 applicants, earned her a place as the school’s first female student. After three years of study, Morgan earned a Master’s degree in architecture in 1901.
Julia Morgan: California Architect
She returned to the Bay Area as Julia Morgan, architect, and joined the San Francisco firm of John Galen Howard, who was delighted to hire “an excellent draftsman whom I have to pay almost nothing, as it is a woman.”
With Howard, Morgan worked on several buildings for UC Berkeley, including the Hearst Greek Theatre. During that time, despite the meagre wages Howard allowed her, Morgan saved her money with an eye toward opening her own firm, which she did in 1904, after becoming the first woman to earn an architecture license in California.
If developers were leery of hiring a female architect without the imprimatur of a man’s name on the business marquee, the Great Earthquake and Fire of 1906 changed quickly changed that.
Morgan’s 1904 design for the Mills College bell tower was one of the earliest to use reinforced concrete, helping it withstand the shaking to emerge impressively undamaged from the quake, launching Morgan as sought-after architect during the massive rebuilding of San Francisco.
Notable Buildings
Fairmont Hotel, San Francisco
Among Morgan’s first post-earthquake commissions was the redesign of San Francisco’s famous Fairmont Hotel.
The hotel, originally designed by James and Merritt Reid, was not yet completed when the earthquake and fire severely damaged it. Understandably eager to protect their investment from further seismic events, the Fairmont’s owners hired Morgan to apply a reinforced-concrete-based design to its restoration. The new Fairmont opened its doors a year later, and it still sits proudly atop Nob Hill in all its Beaux-Arts glory. In April 2002, the Fairmont took its place on the National Register of Historic Places.
Asilomar Conference Grounds
Morgan’s work captured the attention of feminist socialite Phoebe Hearst, who was looking for an architect to design a site for the annual conference of the YWCA, for which she and her colleagues had secured 30 acres of land on the Monterey Peninsula.
Morgan was hired for the job in 1913, eventually creating 16 Arts and Crafts buildings that reflected the natural beauty of their setting. The conference center was named Asilomar, meaning “refuge by the sea.”
Hearst Castle
Morgan’s association with Phoebe Hearst and her work on Asilomar led to Morgan’s most famous creation.
Phoebe’s son, newspaper magnate William Randolph Hearst, initially hired Morgan to design a bungalow on 40,000 acres of ranchland in San Simeon, California, he had inherited after Phoebe’s death in 1919. Hearst Castle, as it later became known, quickly became a much bigger project.
Hearst was enchanted by a variety of architectural styles, including Spanish Colonial Revival, and the structures of the Spanish Renaissance and Baroque periods, and Morgan was able to incorporate them all into a pleasing whole, with tweaks Hearst deemed necessary for his comfort.
Hearst castle eventually comprised a main house, three guest houses, forty-two bedrooms in a wide variety of styles, more than sixty bathrooms, an assembly room, an enormous refectory, a magnificent library, and two pools, including the Neptune Pool, where Hearst famously hosted glamorous parties filled with guests from Hollywood’s elite.
Hearst was either an ideal client, with endless ideas and the money to build them, or a terrible one, with a unique inability to make up his mind. Either way, Morgan worked with him on the estate from 1919 through 1947, when Hearst’s health prevented him from doing any more tinkering with his castle’s design.
Ultimate Bungalows
Among the best examples of Julia Morgan’s Arts and Crafts buildings can be found in the so-called Ultimate bungalows she designed in and around Berkeley and San Francisco. These residential buildings were bungalows on a larger scale, using many of the details, such as wood inlays and paneling, that make Craftsman homes so beloved in California.
Julia Morgan’s Legacy
Morgan, who died in 1957, left behind a treasure trove of beautiful buildings that seamlessly combined elegant, classical style with nature-inspired designs and came to define California architecture in the 20th century.
In 2014, the American Institute of Architects posthumously awarded Morgan its Gold Medal, making her the first woman to receive the organization’s highest award.
This post first ran in 2019.




