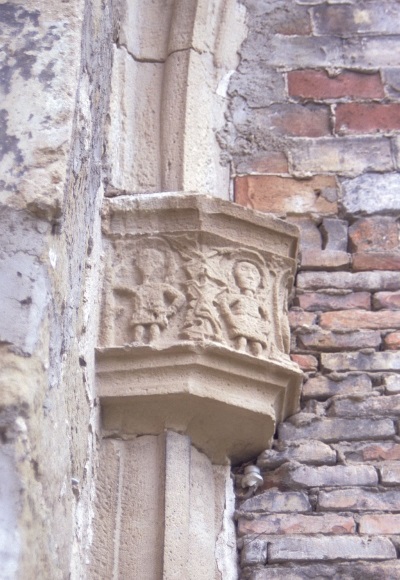In the past weeks, I’ve written about the environmental, economic, and social benefits of repurposing buildings – also known as adaptive reuse – and about some of the most popular types of buildings currently being adapted.
Over the next few posts, I’d like to take a look at some of the other kinds of structures that are ripe for adaptation and reuse by businesses with an eye for innovation and a desire to help their communities.
Why Churches?
It’s difficult to get an accurate figure for the number of churches closing in the United States. Some outlets estimate the decline at between 6,000 and 10,000 per year.
While that number doubtless includes many tiny congregations that never had dedicated space, in many areas the closures have included large and formerly venerable buildings, some with historical significance in their communities.
These closures can leave gaps, both physical and emotional, in the local landscape when they are demolished or left to fall to ruin. Fortunately, adaptive reuse can offer disused churches useful life while giving the cities and businesses that invest in them beautiful, flexible spaces to meet new community needs.
Because of their structure – most have a large, open sanctuary area, often with smaller administrative rooms or community spaces surrounding or below – churches can offer lots of flexibility for repurposing into multiuse spaces.
That said, a church’s unique position in its community requires business owners and architects to exercise sensitivity as well as imagination when repurposing these beautiful buildings.
St Brigid Catholic Church, San Francisco
A well-known example in the Bay Area is St. Brigid Catholic Church.
In 1993, the Roman Catholic Archdiocese of San Francisco announced the planned closure of 13 churches and parishes in its jurisdiction, including St. Brigid, a beloved institution in the Nob Hill neighborhood.
The story is emblematic of how traumatic the loss of such a church can be to a community and how adaptive reuse can help preserve a building and bring together a community.
A survivor of the 1906 earthquake and fire, St. Brigid is a beautiful example of the Richardsonian Romanesque architecture of the mid-19th century. The closure announcement shocked the local community, who banded together to prevent it, spurring a decade-long fight with the archdiocese, who, facing declining membership and the expense of necessary seismic retrofits to the old building, wanted to sell it.
The church lay empty from its closure in 1994 until 2005, when for-profit educational behemoth Academy of Art University purchased it. While church supporters were disappointed that the archdiocese had sold the building for secular use, many in the community were pleased at a compromise that had the Academy completing the retrofits and adapting St. Brigid for educational and community use while keeping the historic structure largely unchanged.
The building now houses the Academy’s industrial design department, as well as a gymnasium and auditorium. In 2016, the company allowed parishioners from the still-operating St. Brigid School to hold a Thanksgiving mass in the former sanctuary.
Santa Maria de Vilanova de la Barca, Lleida, Spain
One of the most beautiful and innovative examples of adaptive reuse, Santa Maria de Vilanova de la Barca is a 13th-century church that had been empty since its partial destruction in 1936 during the Spanish Civil War.
In 2016, the municipality of Vilanova de la Barca engaged global architecture firm Aleo Olea to conduct a careful renovation and restoration of the church to maintain its historical appearance while adapting the structure for use as a multipurpose hall for the community.
The architects created a new brick façade and a new gabled tile roof, preserving the Gothic look of the original exterior, and transformed the interior into a space filled with light, using white perforated brick, giving it a modern, airy feel.
The result is a harmonic blend of features that reconciles the building’s difficult past with its bright future, winning the architects multiple international awards and providing the community of Vilanova de la Barca with a beautiful, flexible public space.
Grace Restaurant, Portland, Maine
One of the most interesting examples of adaptive reuse of a church is Portland Maine’s Grace Restaurant, which has since closed and been reinvented as an event venue.
In 2009, when restauranteur Anne Verrill bought the former Chestnut Street Church, a Gothic Revival building erected in 1856 and vacant since 2005, she had preservation as much as cuisine on her mind.
With some funding from the city’s tax credits for historical preservation, she had the architects keep the exterior and the structure of the sanctuary largely intact while adding only the elements needed to run a functioning high-end restaurant.
The church’s upper-level stalls provided the restaurant’s seating areas with views of the warm, wood-paneled floor below, which was dominated by a central bar, over which hung a canopy that replicated the ogival, stained-glass windows, which were preserved.
In early 2019, Verrill announced that the restaurant would close to focus on hosting events, a shift made easier by the decision to keep the original structure largely intact rather than undertaking extensive renovations that would have transformed it fully and exclusively for use as a restaurant.
The story is an excellent example of the kind of public-private partnership that both supports local business and preserves historic buildings, and of the benefits of maintaining a structure’s integrity in order to give it new life while maintaining flexibility that is at the heart of adaptive reuse.
This post first ran in 2019.


